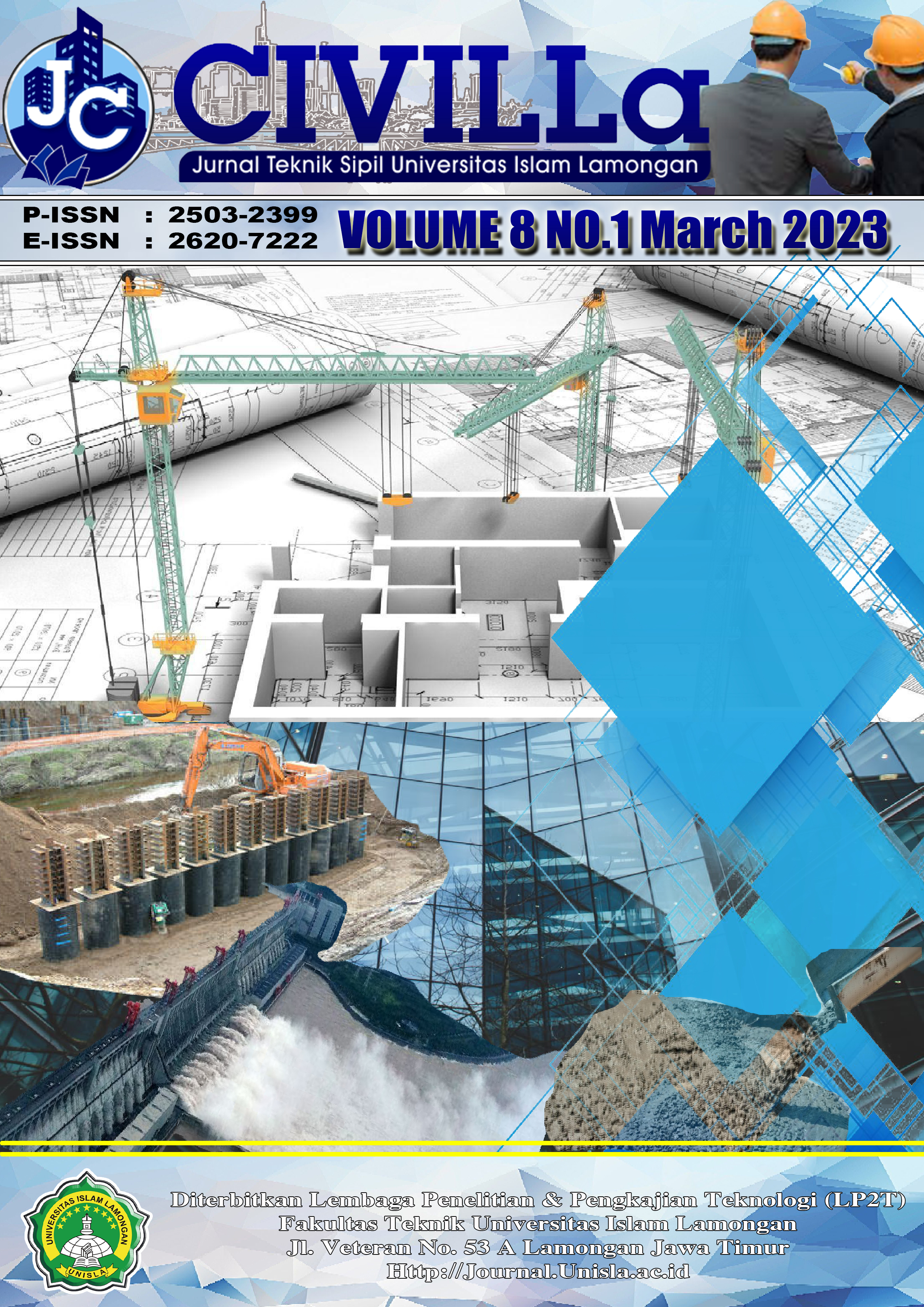Re-Design of the Structure of the Batang I Industrial Flats Worker Building Using the Precast Concrete Method
DOI:
https://doi.org/10.30736/cvl.v8i1.1046Keywords:
Concrete, Precast, SRPMK, BuildingAbstract
The Industrial Workers' Flats, located in the Batang Integrated Industrial Area, are supporting facilities workers use. The building was previously planned using conventional methods. In many cases, demands for fast and efficient construction work often occur, especially in the case of high-rise buildings. The need for multi-storey buildings encourages the need for an economical structural design that can be implemented quickly and efficiently without reducing the stiffness between the components of the building structure. From the explanation above, it is re-planned using the precast concrete method so that the work is neat, precise, and fast. In this planning, the SRPMK system is used. It needs good supervision in precast concrete, especially in joints, because precast joints are not as monolithic as conventional ones. It is necessary to develop precast technology to be more innovative in its use and easier to apply.
Downloads
References
Badan Standarisasi Nasional. (2013). Beban Minimum Untuk Perencanaan Bangunan dan Struktur Lain (SNI-1727-2013). Jakarta.
Badan Standarisasi Nasional. (2015). Spesifikasi Untuk Bangunan Gedung Baja Struktural (SNI-1729-2015). Jakarta.
Badan Standarisasi Nasional. (2019). Persyaratan Beton Struktural untuk Bangunan Gedung (SNI-2847-2019). Jakarta.
Badan Standarisasi Nasional. (2019). Tata Cara Perencanaan Ketahanan Gempa untuk Struktur Bangunan Gedung dan Non Gedung (SNI-1726-2019). Jakarta.
Ervianto, Wulfram I. (2006). Eksplorasi Teknologi dalam Proyek Konstruksi. Yogyakarta: Andi.
Febrina, Diniarshinta Ayu. (2018). Modifikasi Struktur Gedung Rektorat 9 Lantai di Malang Dengan Metode Beton Pracetak (precast). Surabaya: Institut Teknologi Sepuluh Nopember.
Juliafad, Eka. (2019). Struktur Rangka Beton Bertulang Pracetak Dan Prategang. Malang: CV IRDH.
Laksono, Ersyad Aji. (2022). Perencanaan Pembangunan Gedung Baru RS PKU Muahammadiyah Wonosobo. Wonosobo: Universitas Sains Al Quran.
Mulyawan, Ardhian Setya. (2017). Perencanaan Gedung Mercantila Tower Menggunakan Metode Beton Pracetak Dengan Sambungan Kering Dan Sistem Ganda. Surabaya: Institut Teknologi Sepuluh Nopember
M Sianturi, Novdin. (2012). Tinjauan Penggunaan Balok Pracetak Pada Pembangunan Gedung. Universitas Simulangan.
PCI. (2010). PCI Design Handbook Edition 7th Precast and Prestres Concrete.
Riyadi, Slamet. (2010). Analisis Perbandingan Biaya dan Waktu Metode Balok Precast U-Shell dan Half Slab dengan Balok dan Pelat Konvensional di PT Pembangunan Perumahan (Persero). Universitas Mercu Buana.
Romadhoni, Muchammad Atho. (2018). Desain Modifikasi Struktur Gedung Perkuliahan di Kota Malang Menggunakan Metode Beton Pracetak Pada Balok dan Pelat. Surabaya: Institut Teknologi 10 Nopember.
Sholeh, Moh Nur. (2021). Analisa Struktur SAP2000 Panduan Praktis Menghitung Struktur Bangunan. Yoygakarta: Pustaka Pranala.
Uliyah, Lyaniar. (2016). Peninjauan Struktur Kolom dan Balok Baja Proyek Gedung Sekolah Dian Asih Semarang. Semarang: Universitas Diponegoro
Wahyudi, Hendrawan dan Hanggoro, Heri Dwi. (2010). Perencanaan Struktur Gedung BPS Provinsi Jawa Tengah Menggunakan Beton Pracetak. Semarang: Universitas Diponegoro
Fauzi, Ahmad Sidiq. (2018). Perencanaan Gedung SMK NU Kejajar. Wonosobo: Universitas Sains Al-Qur’an Jawa Tengah di Wonosobo
Umaya, Rida. (2020). Perhitungan Struktur Gedung 8 Lantai Universitas Muhammadiyah Pontianak. Pontianak: Universitas Tanjungpura Pontianak.
Kaffah, Silmi dan Farisal Akbar Rofiussan. 2017. Perhitungan Struktur Gedung Perkuliahan Universitas Trunojoyo Dengan Metode Sistem Rangka Pemikul Momen Menengah (SRPMM). Surabaya: Institut Teknologi Sepuluh Nopember.
Wicaksono, Adil. (2012). Perencanaan Rumah Sakit PKU Muhammadiyah Wonosobo. Wonosobo: Universitas Sains Al-Qur’an Jawa Tengah di Wonosobo.
Downloads
Published
How to Cite
Issue
Section
License
Copyright (c) 2023 Ridwan Riskyanto, Nasyiin Faqih, Suharto Suharto

This work is licensed under a Creative Commons Attribution-ShareAlike 4.0 International License.
Authors who publish in this journal agree to the following terms:
-
- Copyright on any article is held by the author.
- The author grants the journal first publication rights with the work licensed concurrently under a Creative Commons Attribution License that allows others to share the work with an acknowledgment of authorship and initial publication of the work in this journal.
- Authors may make separate, additional contractual arrangements for the non-exclusive distribution of the journal's published version of that journal (for example, posting it to an institutional repository or publishing it in a book), with an acknowledgment of its initial publication in this journal.
- Authors are permitted and encouraged to post their work online (for example, in an institutional repository or on their website) before and during the submission process, as doing so can lead to productive exchange, as well as earlier and greater citation of the published work.
- Published articles and related materials distributed under a Creative Commons Attribution-ShareAlike 4.0 International License
Civilla (Jurnal Teknik Sipil Universitas Islam Lamongan) by Universitas Islam Lamongan is licensed under a Creative Commons Attribution-ShareAlike 4.0 International License.
Based on a work at https://jurnalteknik.unisla.ac.id/index.php/CVL/index








